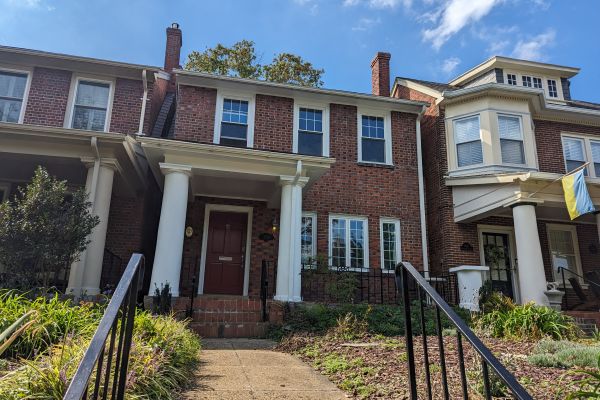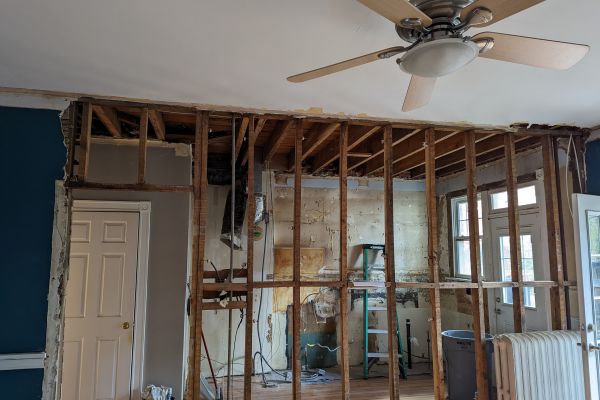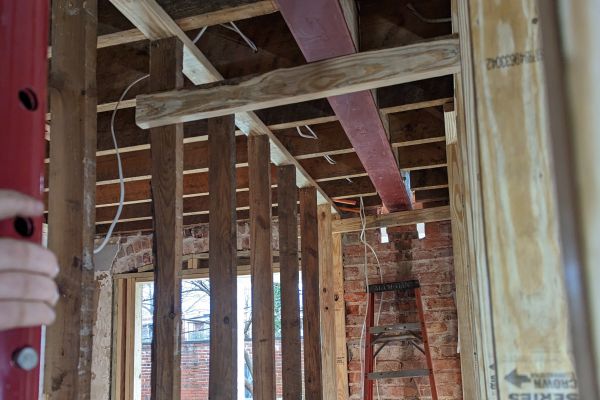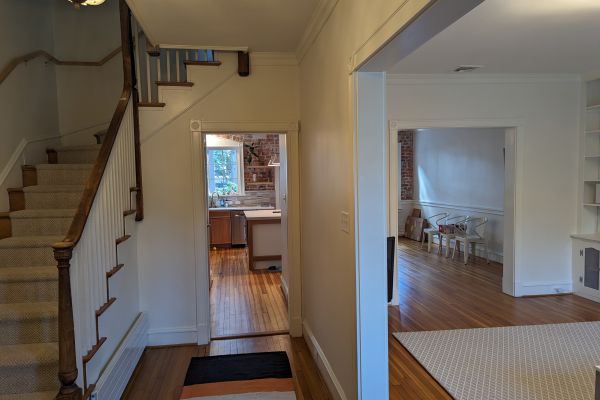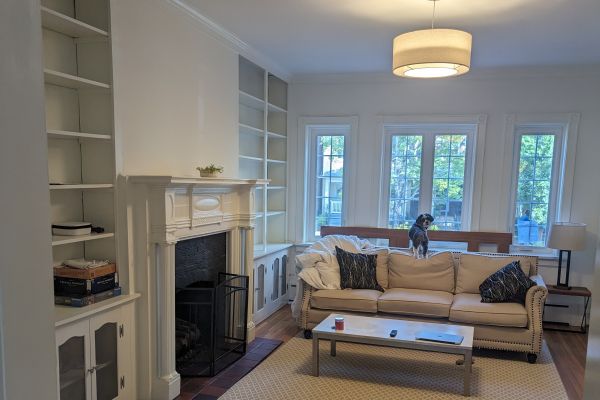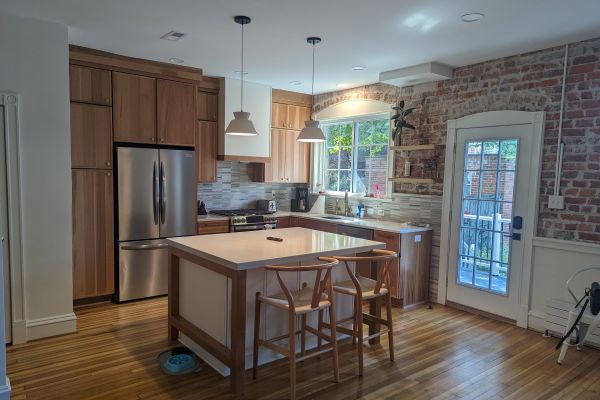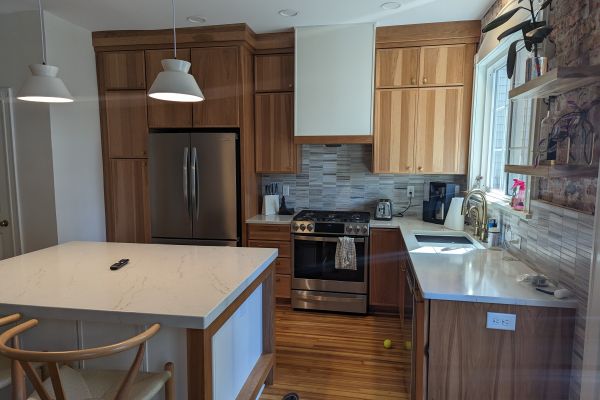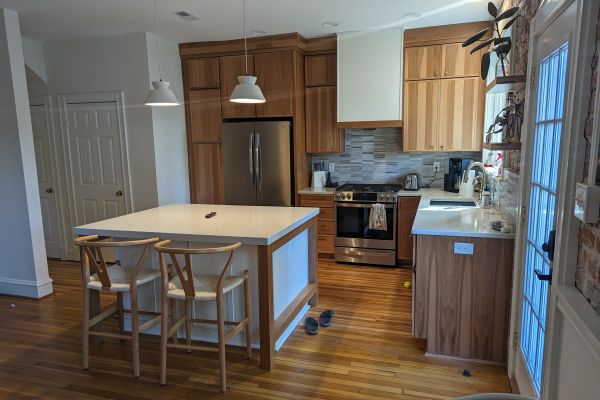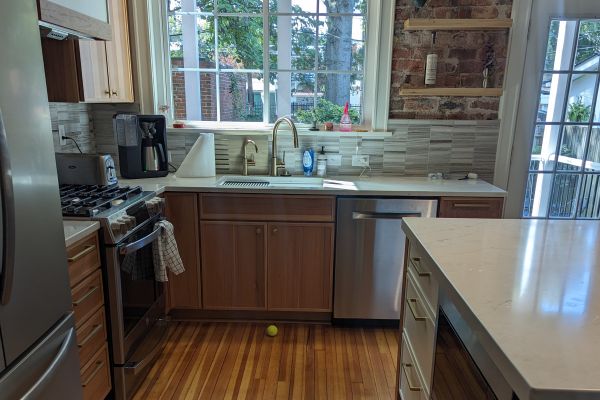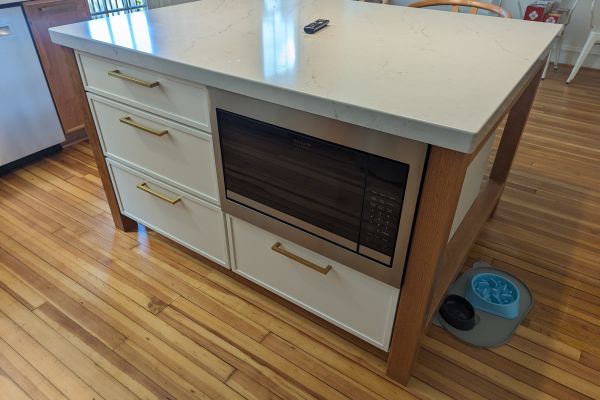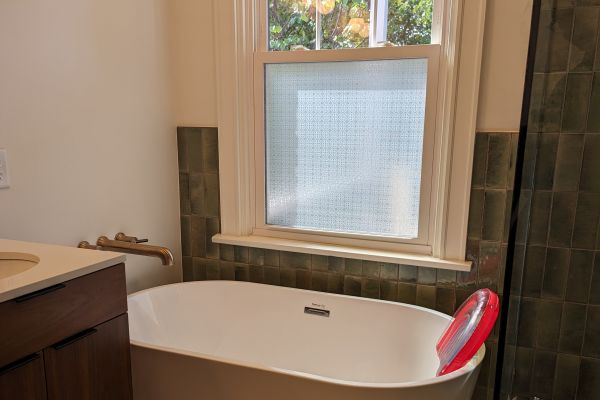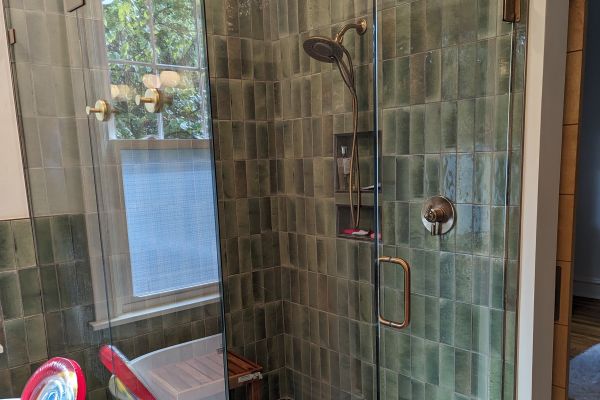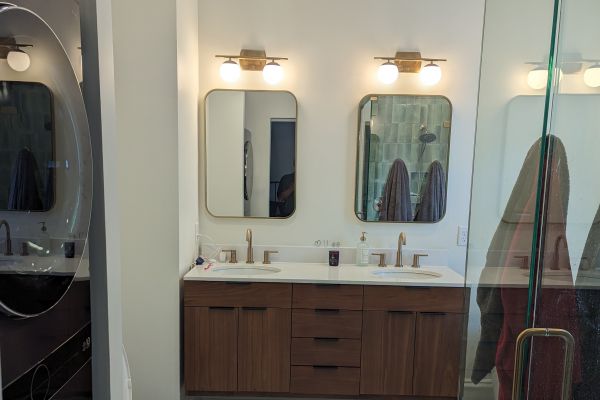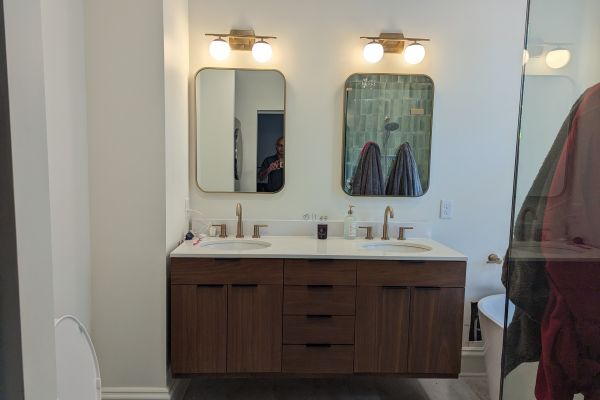Client
Britta Petersson
Completion
April 2023
Project type
Home Remodel
Designer
Owner

PETERSSON HOME Remodel
Owner bought this 1923 for their parents and wanted to update the house to work with today's lifestyle. The scope included:
- Removing a wall between Kitchen and Dining room
- Convert a bedroom upstairs to a Master bath and Laundry
This is our fourth project for the Owners.
We worked with a Structural Engineer to install a new steel beam between Kitchen and Dining room that went above the ceiling so that the resulting ceiling between the two rooms is seamless. It was a challenging project but the result is a beautiful open room. The home looks much better in real life than the photos could capture.

